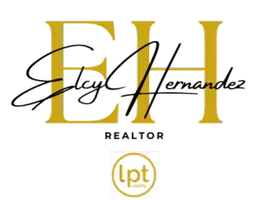UPDATED:
Key Details
Property Type Single Family Home
Sub Type Single Family Residence
Listing Status Active
Purchase Type For Sale
Square Footage 1,218 sqft
Price per Sqft $212
Subdivision Kings Ridge
MLS Listing ID G5092577
Bedrooms 2
Full Baths 2
Construction Status Completed
HOA Fees $241/mo
HOA Y/N Yes
Annual Recurring Fee 5604.0
Year Built 1998
Annual Tax Amount $3,754
Lot Size 4,791 Sqft
Acres 0.11
Property Sub-Type Single Family Residence
Source Stellar MLS
Property Description
This cozy, easy-to-maintain home has a practical and efficient layout. Everything you'll find in the house during the course of your walk-through has been left behind by the sellers for the buyer's use for free. If you so choose to do so, you can simply unpack your suitcase and start kicking back with all the free time this home will afford you. Seller will, however, arrange for the removal of contents if you do not wish to keep them.
This rare Tiara Model in the 55+ gated golf community of Kings Ridge located in the rolling hills of Clermont, Florida is within easy driving distance to shops, restaurants, hospitals, amusement parks, other major attractions etc.. This home is in move-in condition, has 2 BD/2BA+ den spread over 1218 sq.ft. and includes an attached 1-car garage. The lanai was enclosed, converting it into the den and is connected to central heating and air for all-weather comfort. Birdcage backyard porch enclosure was added for further enjoyment of the outdoors. This clean, well-maintained home has been owned by snowbirds and has therefore been occupied for only approximately 6 months out of the year.
Improvements include: Solatubes in great room and kitchen which stream in extra natural light; roof-vent boot guards; popcorn ceilings removed and smoothed; painted with neutral color throughout; hurricane-rated windows installed in main house in 2013 (acrylic windows in den); hip roof was replaced in 2014; HVAC14 seer Rheem unit, washer, dryer and refrigerator in 2016; water heater and carpet in 2017; built-in wall unit in great room.
Spend all the free time this home will allow you and enjoy a royal lifestyle in the multi-million $ clubhouse with 3 heated pools, spas, tennis & pickle ball courts, billiards, shuffle board, shows, bingo, card games and joining numerous clubs. Monthly HOA fees include maintenance of roads and lawns, trimming of shrubs, irrigation system, irrigation water, exterior painting of home, TV, & internet.
Location
State FL
County Lake
Community Kings Ridge
Area 34711 - Clermont
Rooms
Other Rooms Attic, Den/Library/Office, Inside Utility
Interior
Interior Features Ceiling Fans(s), Eat-in Kitchen, Living Room/Dining Room Combo, Open Floorplan, Primary Bedroom Main Floor, Split Bedroom, Thermostat, Walk-In Closet(s), Window Treatments
Heating Central, Electric, Heat Pump
Cooling Central Air
Flooring Carpet, Vinyl
Furnishings Turnkey
Fireplace false
Appliance Dishwasher, Disposal, Dryer, Electric Water Heater, Freezer, Microwave, Range, Refrigerator, Washer
Laundry Electric Dryer Hookup, In Garage, Washer Hookup
Exterior
Exterior Feature Lighting, Private Mailbox, Rain Gutters, Sliding Doors
Parking Features Driveway, Garage Door Opener
Garage Spaces 1.0
Community Features Association Recreation - Owned, Buyer Approval Required, Clubhouse, Deed Restrictions, Fitness Center, Gated Community - Guard, Golf Carts OK, Golf, Irrigation-Reclaimed Water, Pool, Sidewalks, Special Community Restrictions, Tennis Court(s), Wheelchair Access, Street Lights
Utilities Available BB/HS Internet Available, Cable Available, Electricity Connected, Fire Hydrant, Public, Sewer Connected, Sprinkler Recycled, Underground Utilities, Water Connected
Amenities Available Basketball Court, Cable TV, Clubhouse, Fence Restrictions, Fitness Center, Gated, Golf Course, Maintenance, Pickleball Court(s), Pool, Recreation Facilities, Sauna, Security, Shuffleboard Court, Spa/Hot Tub, Tennis Court(s), Vehicle Restrictions, Wheelchair Access
Roof Type Shingle
Porch Rear Porch, Screened
Attached Garage true
Garage true
Private Pool No
Building
Lot Description City Limits, Landscaped, Level, Paved, Private
Entry Level One
Foundation Slab
Lot Size Range 0 to less than 1/4
Builder Name Lennar
Sewer Public Sewer
Water Public
Architectural Style Florida
Structure Type Block,Stucco
New Construction false
Construction Status Completed
Others
Pets Allowed Cats OK, Dogs OK, Yes
HOA Fee Include Guard - 24 Hour,Cable TV,Common Area Taxes,Pool,Escrow Reserves Fund,Internet,Maintenance Structure,Maintenance Grounds,Management,Private Road,Recreational Facilities
Senior Community Yes
Ownership Fee Simple
Monthly Total Fees $467
Acceptable Financing Cash, Conventional, FHA, VA Loan
Membership Fee Required Required
Listing Terms Cash, Conventional, FHA, VA Loan
Num of Pet 2
Special Listing Condition None

"My job is to find and attract mastery-based agents to the office, protect the culture, and make sure everyone is happy! "



