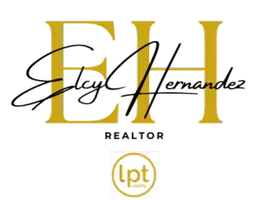UPDATED:
Key Details
Property Type Single Family Home
Sub Type Single Family Residence
Listing Status Active
Purchase Type For Sale
Square Footage 2,448 sqft
Price per Sqft $213
Subdivision Arbor Greene Ph 7 Unit 1
MLS Listing ID TB8385631
Bedrooms 4
Full Baths 2
Half Baths 1
HOA Fees $110/ann
HOA Y/N Yes
Annual Recurring Fee 220.0
Year Built 2001
Annual Tax Amount $7,776
Lot Size 6,969 Sqft
Acres 0.16
Property Sub-Type Single Family Residence
Source Stellar MLS
Property Description
next to the spacious 3-car garage. The high ceilings and large windows captivate the outside light and bathes the space with natural light. Luxury vinal plank flooring and ceramic tile adorn the floors. The KITCHEN WAS REMODELED into a chefs dream with plenty of tall cabinets, quarts counter tops, neutral design marble backsplash and new appliances. The expansive large kitchen island has wood counter top with lots of cabinets and pull out shelving plus seating space. The pantry with tinted glass and wood doors is large enough for plenty of groceries and appliances. The family room is right next to the kitchen with triple windows showcasing the room which overlooks the serene CONSERVATION AREA. The covered extended and screen lanai has ceramic tile flooring and is the perfect setting to enjoy the comfortable Florida weather. The family room has an extended built in cabinet to store your electronics and television. Drawers are soft close for added noise reduction. Recessed lighting throughout the home adds a touch of calmness. The decorative SPINDLE STAIRCASE leads upstairs to an additional compact loft area. The upper level bathroom includes a tub and shower combination. The primary bathroom features a garden tub, double sinks, separate shower and separate private water closet. The 2 over sized closets have plenty of storage space. EXTERIOR WALLS were PAINTED in 2022, NEW ROOF INSTALLED in 2018, HVAC in 2023, WATER HEATER REPLACED IN 2022. NEWER WATER SOFTENER. All Ceiling fans plus an additional refrigerator in the garage remain. Resort style amenities to include playgrounds, tennis courts and pools. Enjoy access to excellent rated schools, close to interstates I-75, I-275, University of South Florida, Orlando-Advent Health hospitals, Veterans Hospital, Tampa Premium Outlet Mall, Shoppes at Wiregrass Mall, The Groves Shopping Mall, The Krates, Tampa YMCA, approximately 30 minutes to downtown Tampa, close to Moffitt Cancer Center and many restaurants. Enjoy living in this attractive neighborhood and call it home today. Call immediately to schedule an appointment and make this house your home. Additional photos are forthcoming.
Location
State FL
County Hillsborough
Community Arbor Greene Ph 7 Unit 1
Area 33647 - Tampa / Tampa Palms
Zoning PD-A
Rooms
Other Rooms Attic, Den/Library/Office, Family Room, Inside Utility
Interior
Interior Features Ceiling Fans(s), Eat-in Kitchen, High Ceilings, Kitchen/Family Room Combo, L Dining, PrimaryBedroom Upstairs, Solid Wood Cabinets, Stone Counters, Thermostat, Vaulted Ceiling(s), Walk-In Closet(s)
Heating Central, Electric
Cooling Central Air, Ductless
Flooring Luxury Vinyl, Tile
Fireplace false
Appliance Dishwasher, Disposal, Dryer, Electric Water Heater, Exhaust Fan, Range, Range Hood, Refrigerator, Washer, Water Softener
Laundry Inside, Laundry Room
Exterior
Exterior Feature Lighting, Private Mailbox, Sidewalk, Sprinkler Metered
Parking Features Driveway, Garage Door Opener, Ground Level
Garage Spaces 3.0
Pool Gunite
Community Features Buyer Approval Required, Clubhouse, Deed Restrictions, Fitness Center, Gated Community - Guard, Park, Playground, Pool, Sidewalks, Tennis Court(s), Wheelchair Access
Utilities Available BB/HS Internet Available, Electricity Connected, Public, Sewer Connected, Underground Utilities, Water Connected
Amenities Available Clubhouse, Gated, Maintenance, Playground, Pool, Security, Tennis Court(s)
Roof Type Shingle
Porch Covered, Porch, Rear Porch, Screened
Attached Garage true
Garage true
Private Pool No
Building
Entry Level Two
Foundation Slab
Lot Size Range 0 to less than 1/4
Sewer Public Sewer
Water Public
Architectural Style Contemporary
Structure Type Block,Stucco
New Construction false
Schools
Elementary Schools Hunter'S Green-Hb
Middle Schools Benito-Hb
High Schools Wharton-Hb
Others
Pets Allowed Breed Restrictions, Cats OK, Dogs OK
HOA Fee Include Guard - 24 Hour,Pool,Maintenance Grounds,Management,Recreational Facilities
Senior Community No
Ownership Fee Simple
Monthly Total Fees $18
Acceptable Financing Cash, Conventional, FHA, VA Loan
Membership Fee Required Required
Listing Terms Cash, Conventional, FHA, VA Loan
Special Listing Condition None

"My job is to find and attract mastery-based agents to the office, protect the culture, and make sure everyone is happy! "

