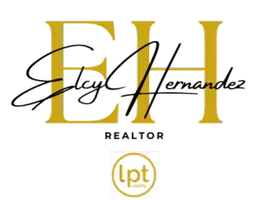UPDATED:
Key Details
Property Type Single Family Home
Sub Type Single Family Residence
Listing Status Active
Purchase Type For Sale
Square Footage 1,626 sqft
Price per Sqft $187
Subdivision Highland Mdws Ph 7
MLS Listing ID O6309874
Bedrooms 3
Full Baths 2
HOA Fees $100/ann
HOA Y/N Yes
Annual Recurring Fee 100.0
Year Built 2021
Annual Tax Amount $6,017
Lot Size 5,662 Sqft
Acres 0.13
Property Sub-Type Single Family Residence
Source Stellar MLS
Property Description
Step inside to an open-concept layout featuring a spacious kitchen with sleek cabinetry, a large island, and stainless steel appliances—perfect for entertaining or family gatherings. The primary suite includes a walk-in closet and a private en-suite bathroom with dual sinks and a walk-in shower.
**Upgrades and Features Include:**
- Window blinds throughout the home
- A water softener system for enhanced water quality
- A 4-foot-tall vinyl privacy fence
- A built-in alarm system for added security
**Great Opportunity!** Located just minutes from HWY 27, this home offers quick and easy access to I-4, making commutes a breeze. Enjoy proximity to restaurants, supermarkets, shopping centers, pharmacies, hospitals, and medical offices—everything you need is right around the corner.
Enjoy Florida's sunshine from your covered patio and private backyard—ideal for relaxing or hosting guests. The home also includes a two-car garage, energy-efficient systems, and smart home features.
This move-in-ready home is perfect for first-time buyers, growing families, or anyone looking to enjoy the best of Central Florida living.
frameborder="0" allowfullscreen allow="xr-spatial-tracking">
Location
State FL
County Polk
Community Highland Mdws Ph 7
Area 33844 - Haines City/Grenelefe
Interior
Interior Features Living Room/Dining Room Combo, Thermostat, Walk-In Closet(s)
Heating Central, Electric
Cooling Central Air
Flooring Carpet, Tile
Furnishings Unfurnished
Fireplace false
Appliance Dishwasher, Microwave, Range, Refrigerator, Water Softener
Laundry Inside, Laundry Room
Exterior
Exterior Feature Sidewalk
Parking Features Driveway
Garage Spaces 2.0
Fence Fenced, Vinyl
Community Features Street Lights
Utilities Available BB/HS Internet Available, Cable Available, Electricity Connected, Sewer Connected, Underground Utilities, Water Connected
Roof Type Shingle
Attached Garage true
Garage true
Private Pool No
Building
Entry Level One
Foundation Slab
Lot Size Range 0 to less than 1/4
Sewer Public Sewer
Water Public
Structure Type Block,Stucco
New Construction false
Schools
Elementary Schools Davenport Elem
High Schools Ridge Community Senior High
Others
Pets Allowed Cats OK, Dogs OK
Senior Community No
Ownership Fee Simple
Monthly Total Fees $8
Acceptable Financing Cash, Conventional, FHA, VA Loan
Membership Fee Required Required
Listing Terms Cash, Conventional, FHA, VA Loan
Special Listing Condition None
Virtual Tour https://www.propertypanorama.com/instaview/stellar/O6309874

"My job is to find and attract mastery-based agents to the office, protect the culture, and make sure everyone is happy! "



